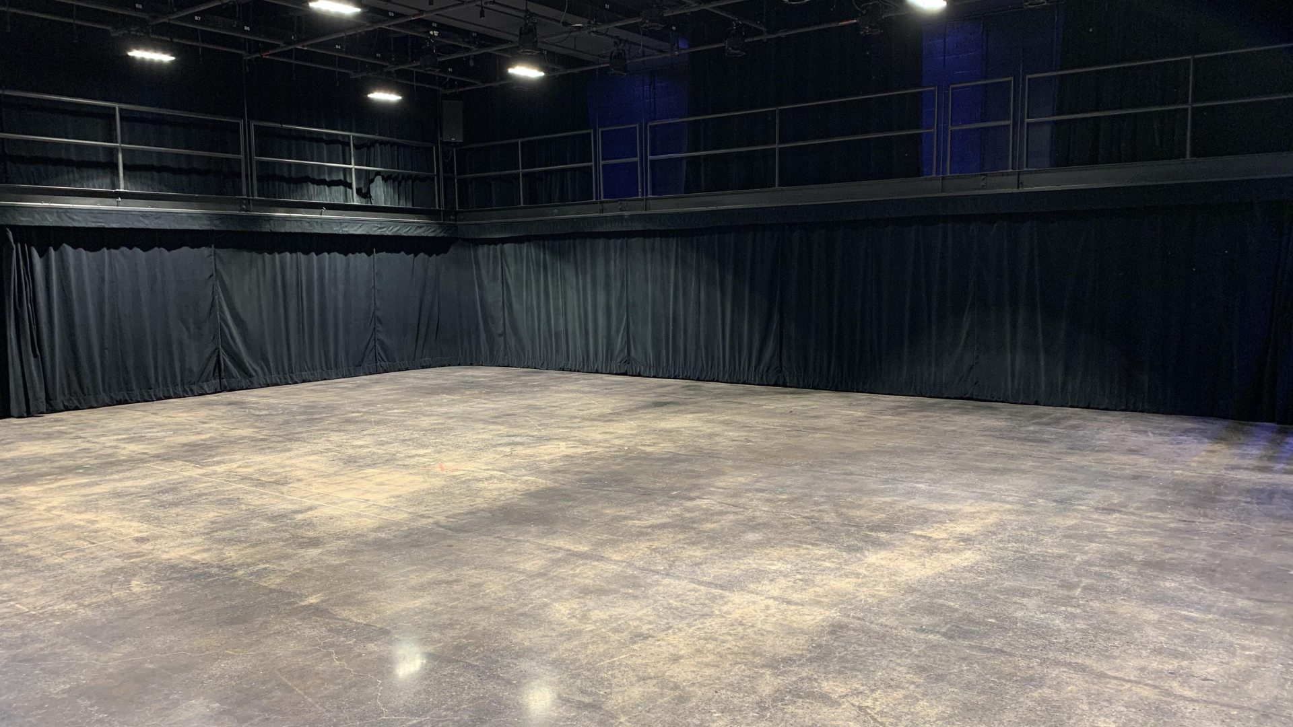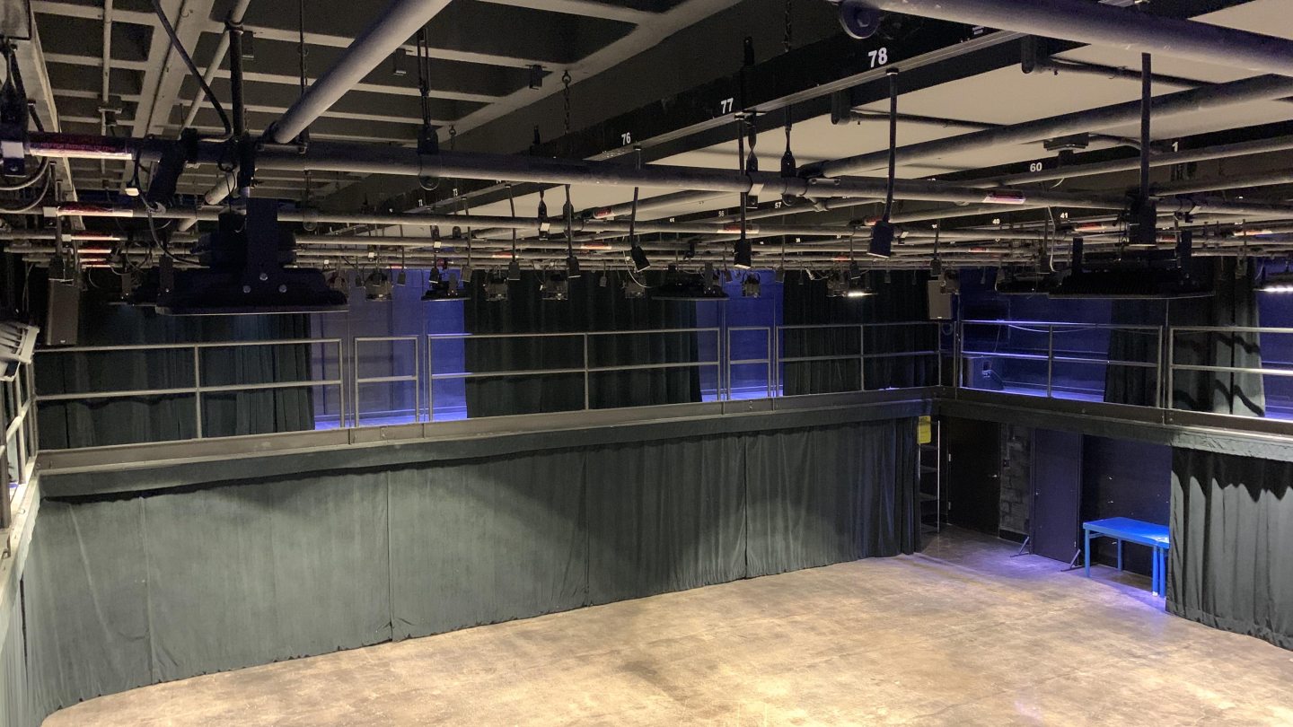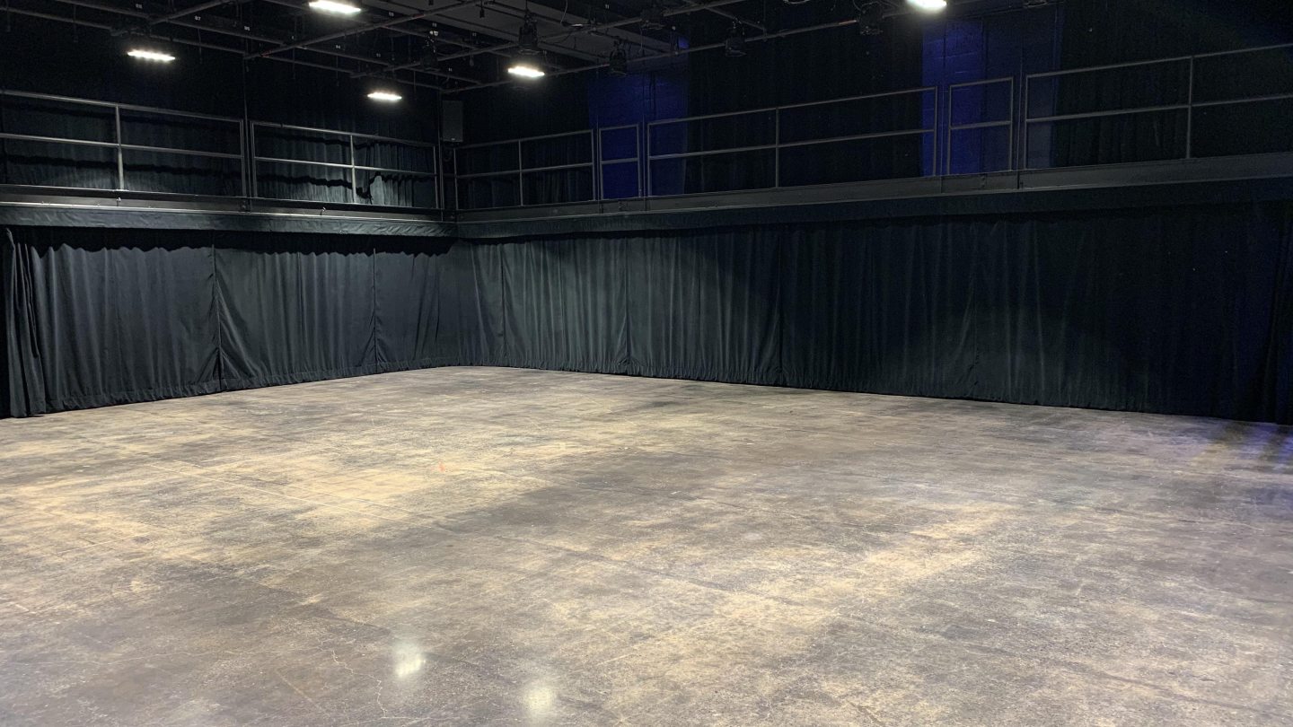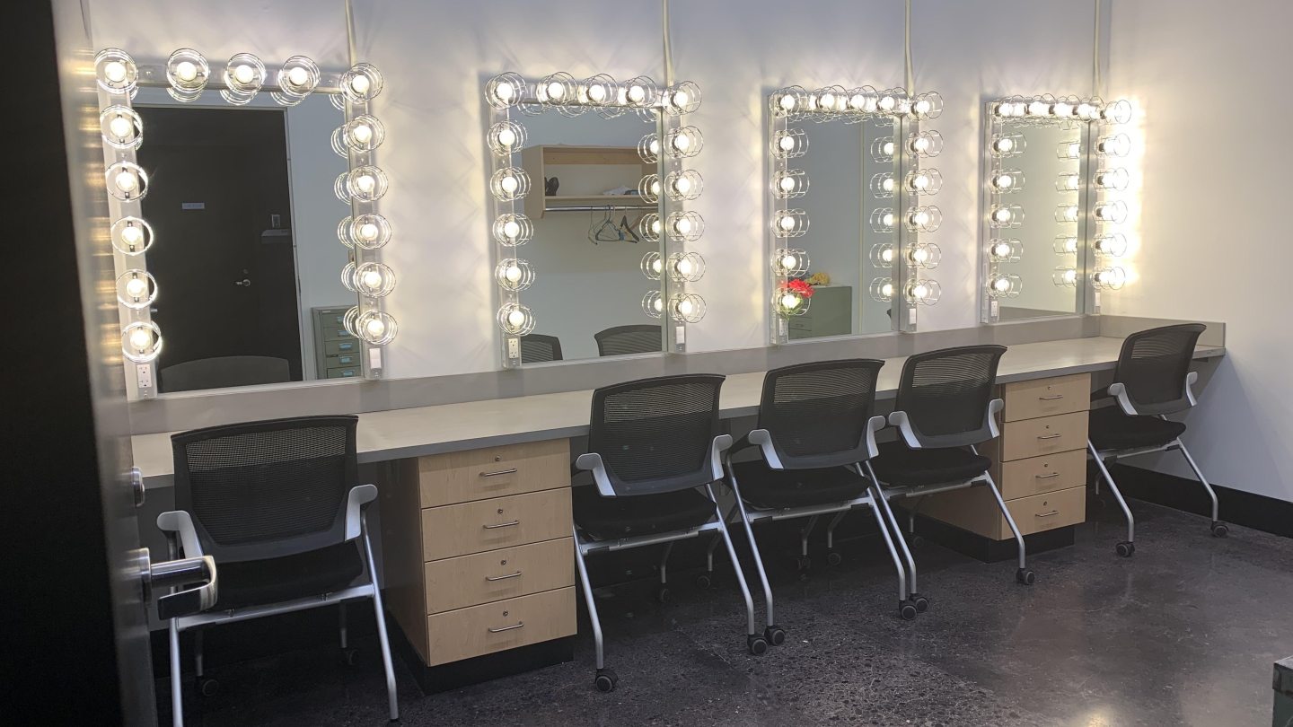Original to the construction of Tyler Hall in 1968, the Tyler Lab theatre underwent an extensive renovation in the Fall of 2019 and is now a state of the art adaptable black box space which seats up to 120 depending on configuration.
Tech Specs
- The room is 47' long and 43'11" deep with a 4' wide catwalk 7'7" above the floor around the entire perimeter of the room.
- The catwalk typically serves as the lighting, audio, projection, and stage management booth.
- There is one set of double doors which acts as the main entrance, a single door at the other end of the same wall which typically serves as emergency egress, and a single door at the end of the wall perpendicular to the main entrance which leads to the dressing rooms.
- Since this theatre is also used as a classroom and rehearsal space, there are mirrors running the full length of the back wall. There are also several rehearsal blocks of varying sizes as well as rehearsal furniture in the room and available for all to use.
- There is a curtain track above and below the catwalk system with curtains that are able to cover the entire perimeter of the room from floor to ceiling.
- A 50" TV is mounted on the wall at the base of the steps leading up to the catwalk with an HDMI connection available for use if needed.
- A 3.5mm audio jack is available to connect a phone, an ipod, or computer to the speakers.



