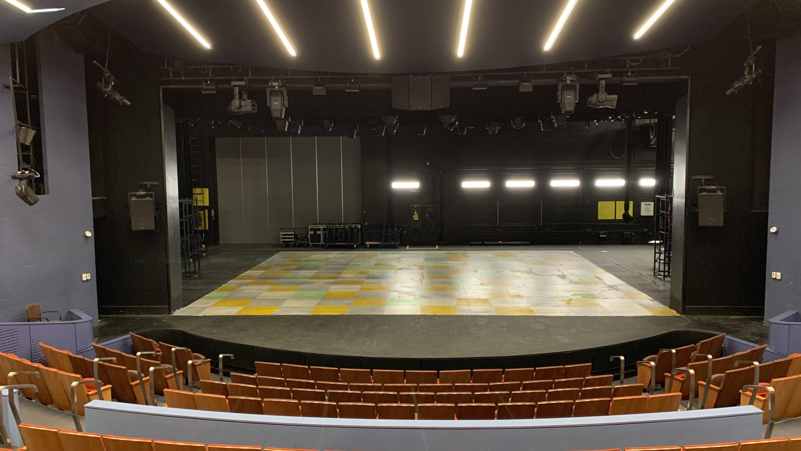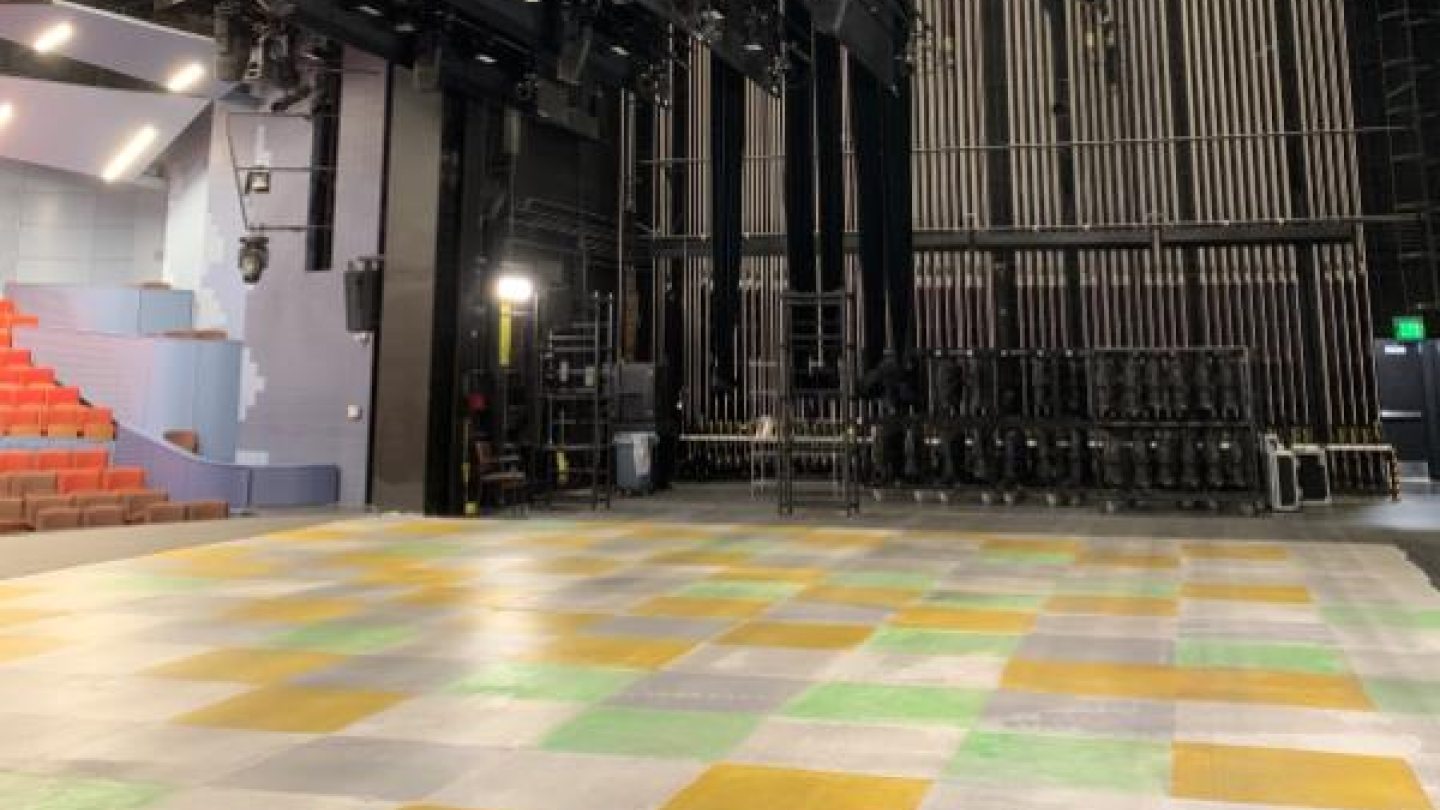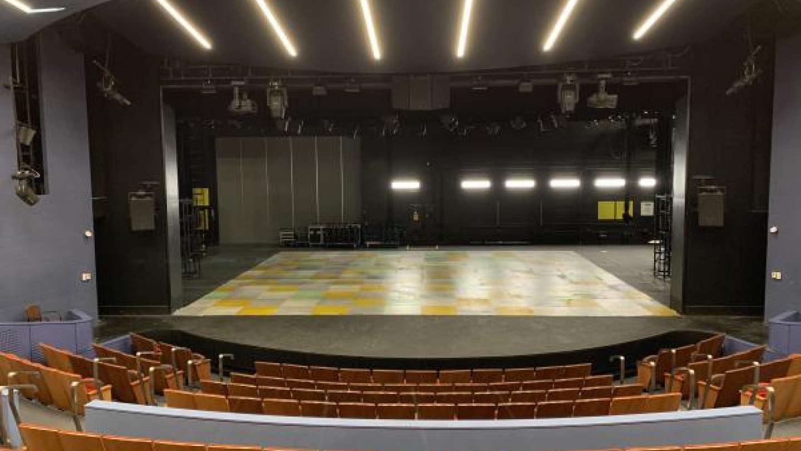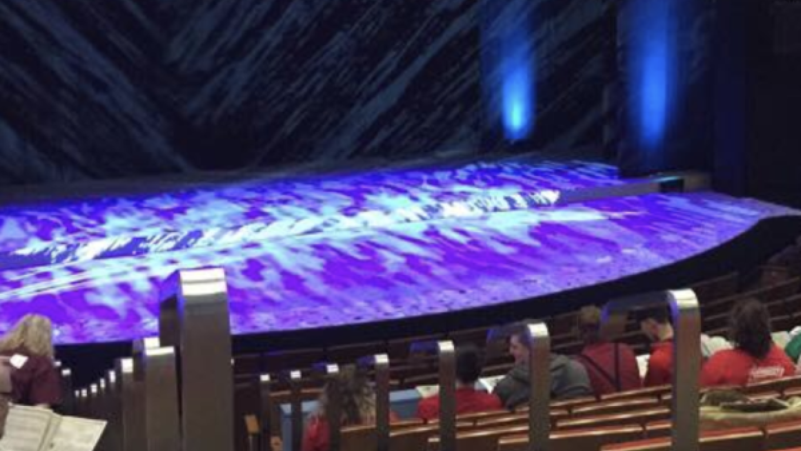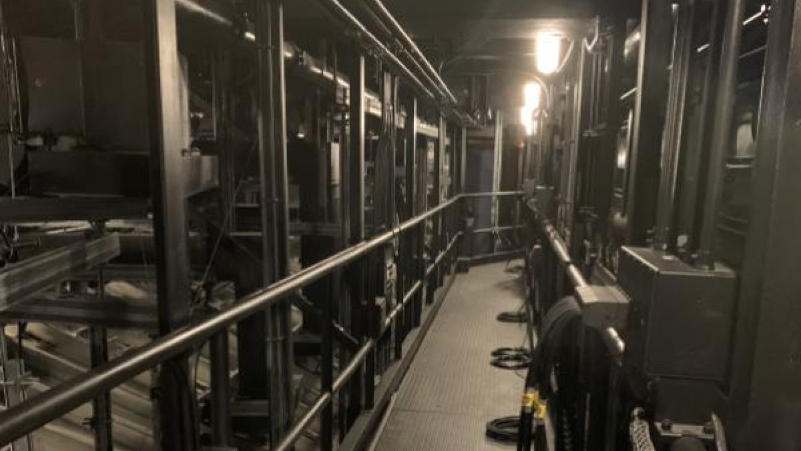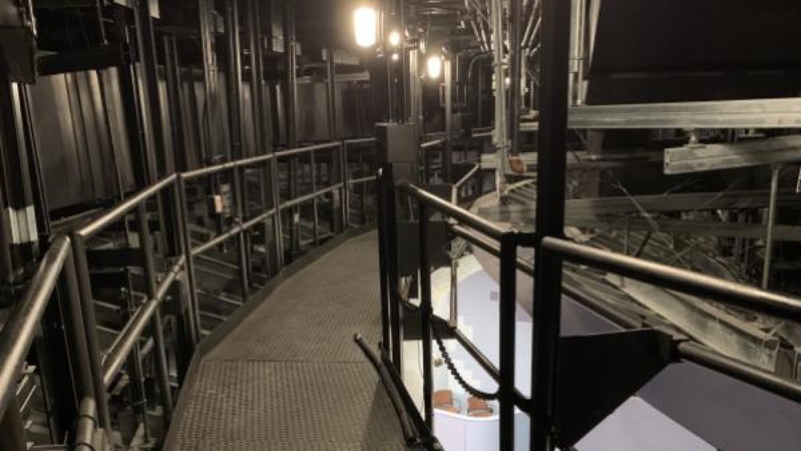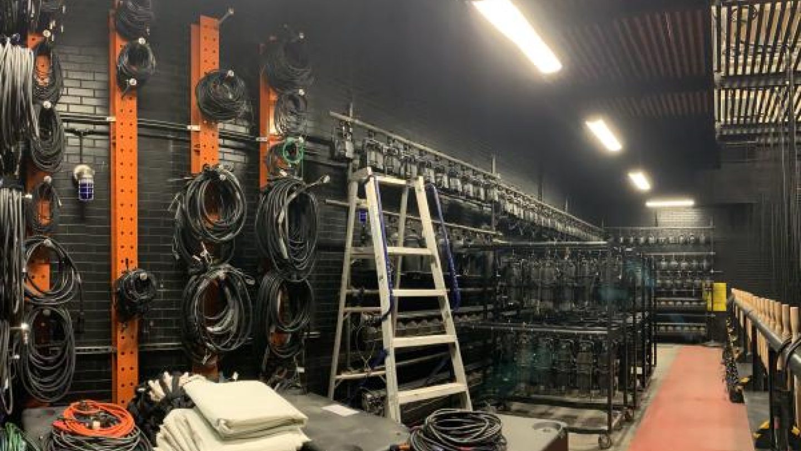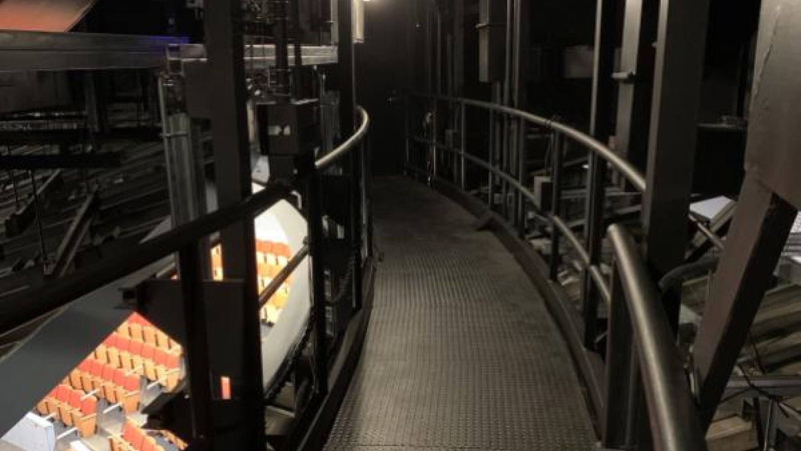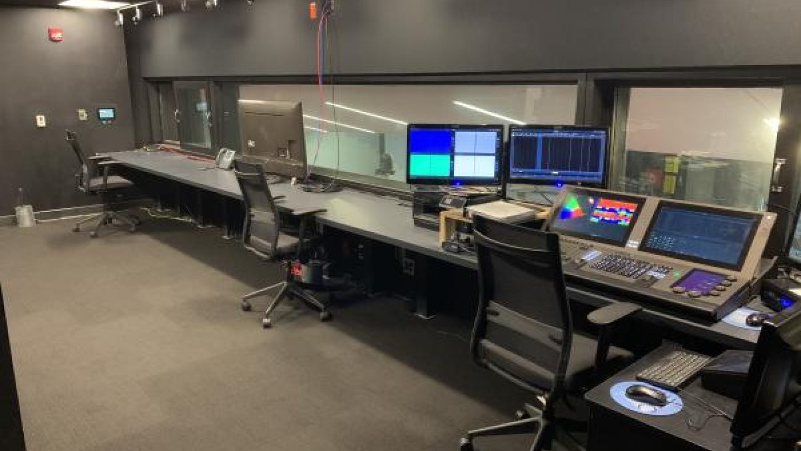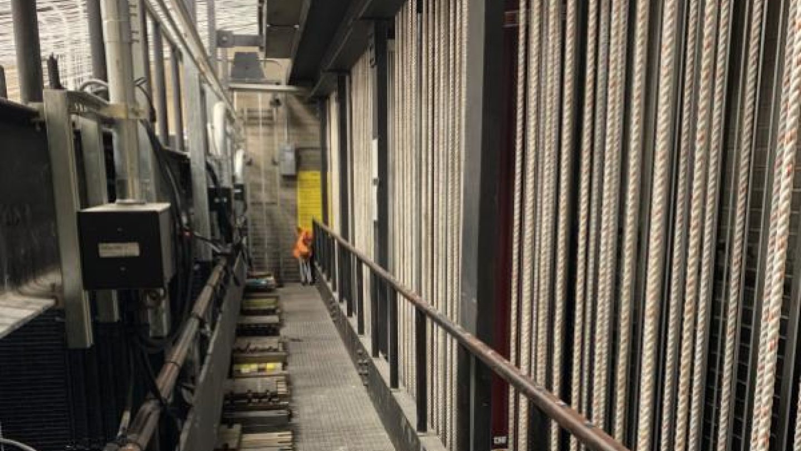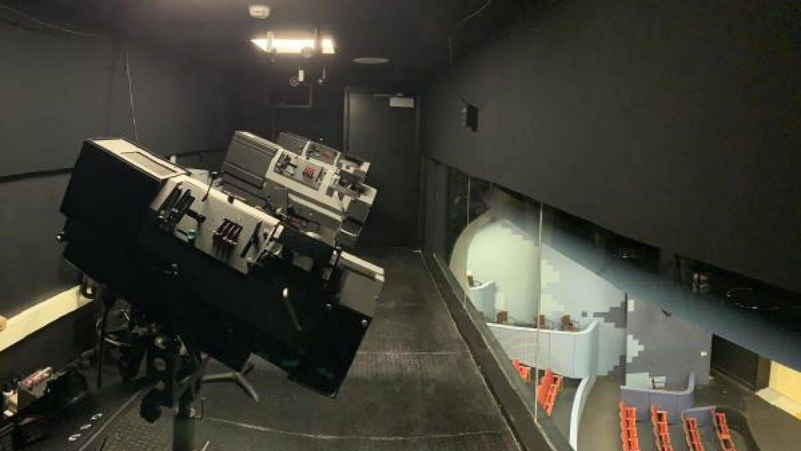Built in 1968, and renovated in 2016 and 2019, the Charlotte Waterman Theatre is located in Tyler Hall, and features a proscenium stage with seating for 400-425 and a state of the art scene shop, backstage areas, and dressing rooms.
Tech Specs
- The proscenium is 40’ wide and 18’ tall, and 40’ from the back wall.
- A Serapid Orchestra Pit lift provides a curved forestage extending 14' from plaster line at stage center.
- The stage deck is 2'- 6" above the floor of the first row of seats.
- There are two dedicated quick-change rooms, two large dressing rooms, as well as an upstage crossover hallway.
- For complete technical information, as well as a general ground plan and section, please see our Tech Packet.
- If you require any further information on our facilities, please contact Cole Sostak for details.
