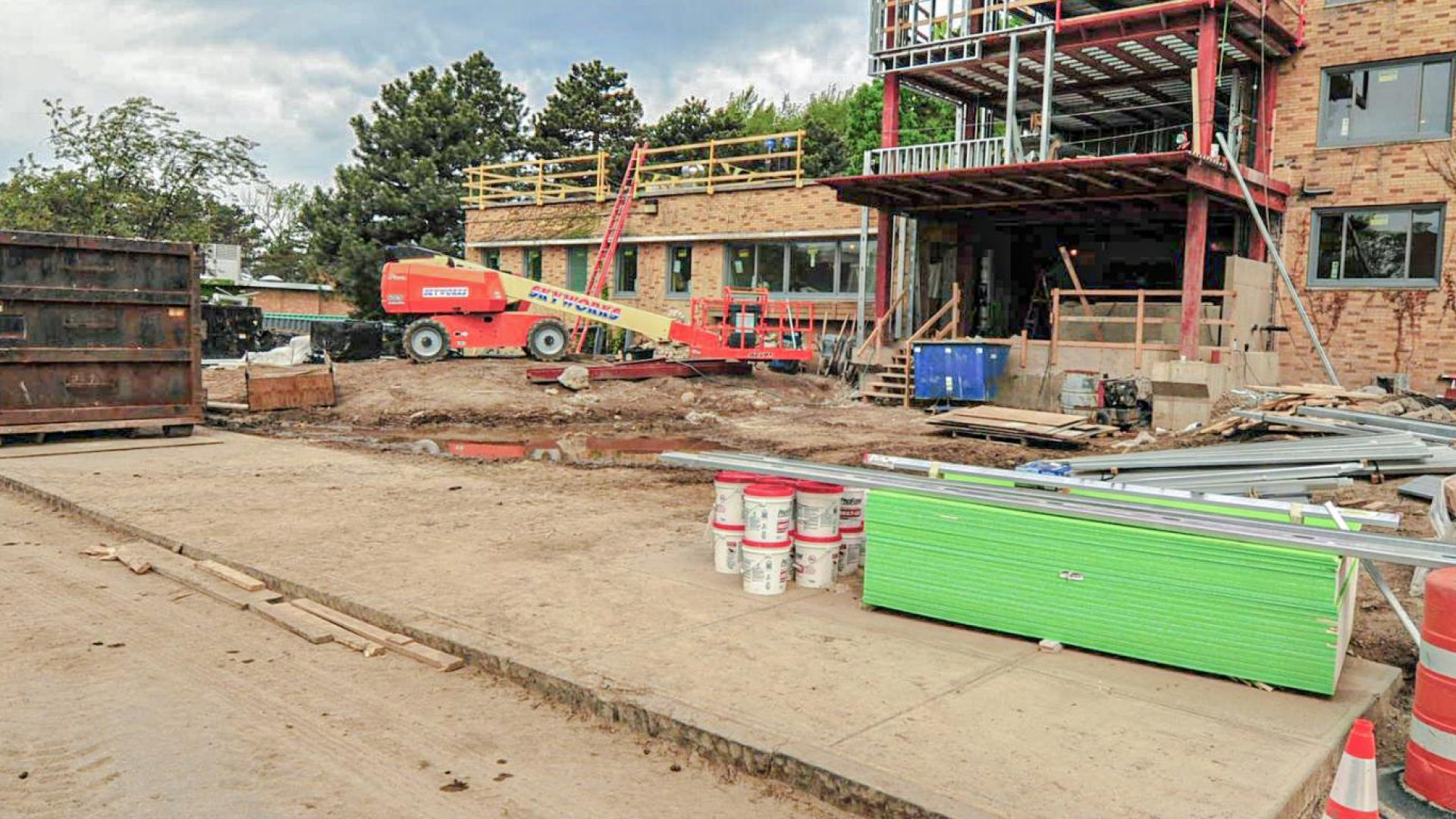As Facilities Stewards of the University community; we strive to create comprehensive physical environments through planning, design, and construction that promote learning and wellbeing for students, faculty, and staff.
Project Lifecycle
Planning
- Master Planning
- Establish Scope, Schedule, and Budget
- Funding Verification
- Consultant Selection
- Program / Feasibility Studies
- Concept Planning
Design
- Surveys
- Program Verification
- Schematic Design (30% Drawings / Specifications / Estimates)
- Design Development (60% Drawings / Specifications / Estimates)
- Construction Documents (90% Drawings / Specifications / Estimates)
- Bid Documents (100% Drawings / Specifications / Estimates)
Construction
- Contract Award
- Pre-Construction
- Construction
- Final Acceptance
- Closeout Process
Occupancy
- Furnishings, Fixture, and Equipment
- Occupant Move-In
