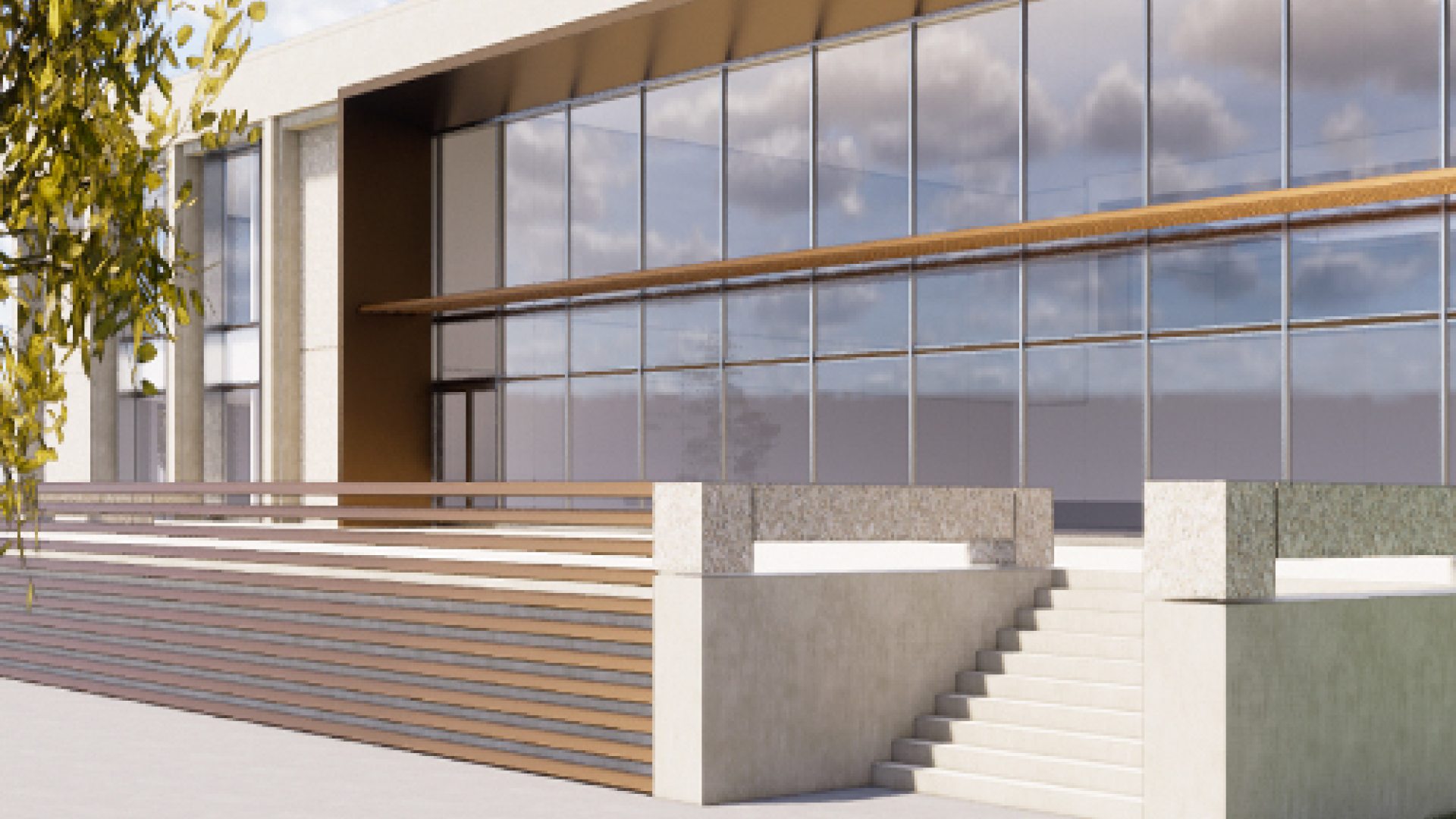The renovation of Hewitt Hall, led by Cannon Design, will provide 132,285 square feet of innovative teaching spaces, studios, and laboratories for programs within the College of Communication, Media, and the Arts.
Hewitt Hall has been reimagined with the following design goals:
- Be a State of the Art Facility that elevates the Broadcasting and Mass Communication Program to the Top 10 in the Country.
- Provide collaboration and innovation across programs.
- Create an Arts Cluster with Tyler Hall.
- Reinforce and strengthen the connections between faculty and students.





