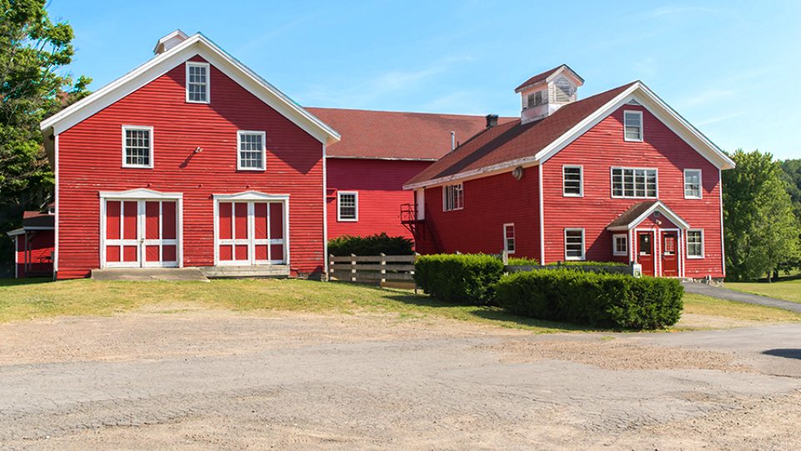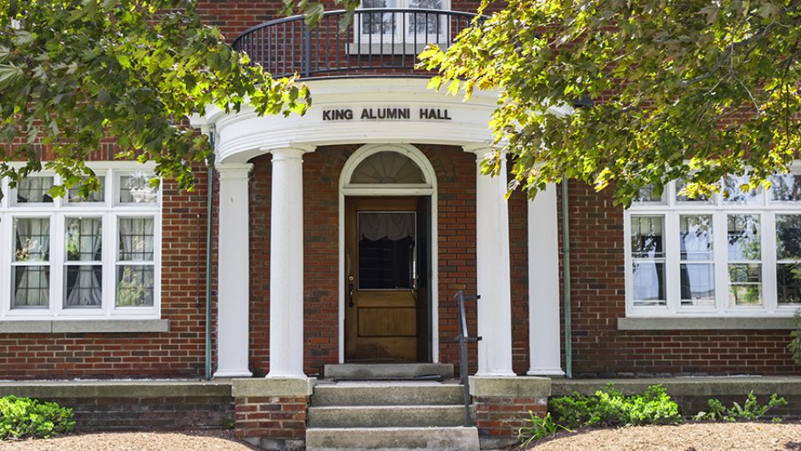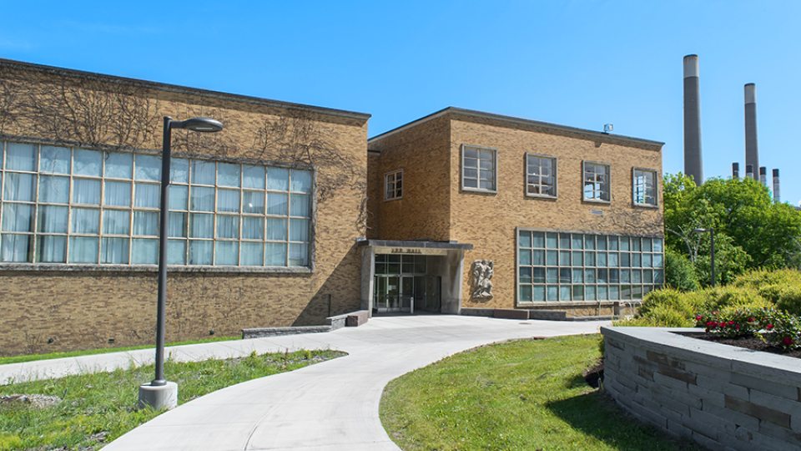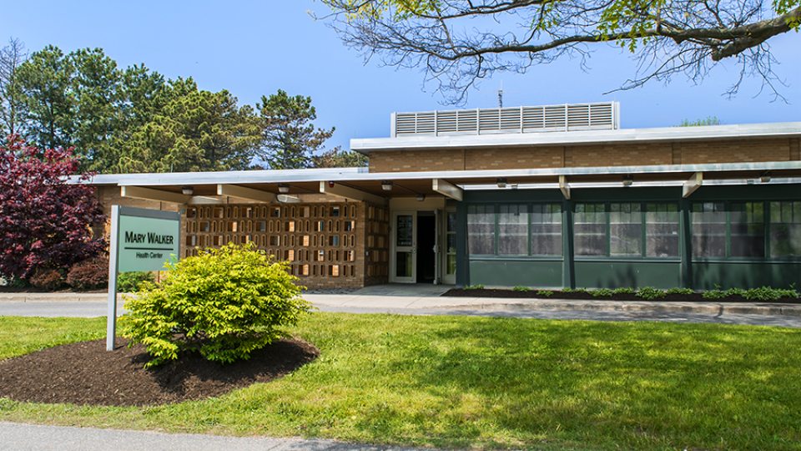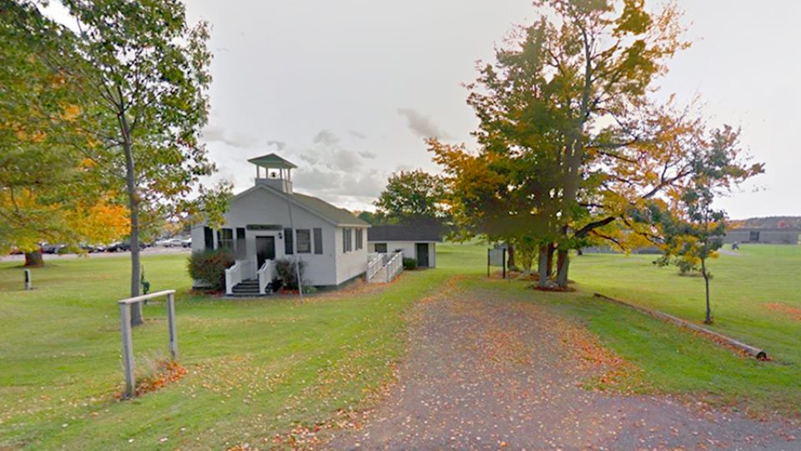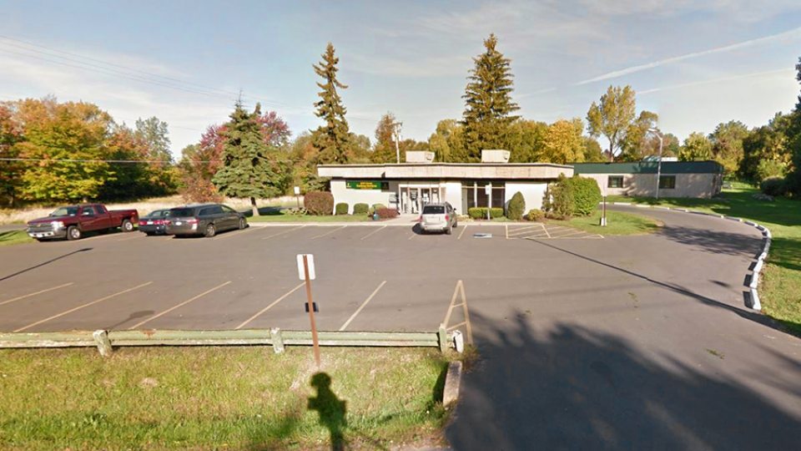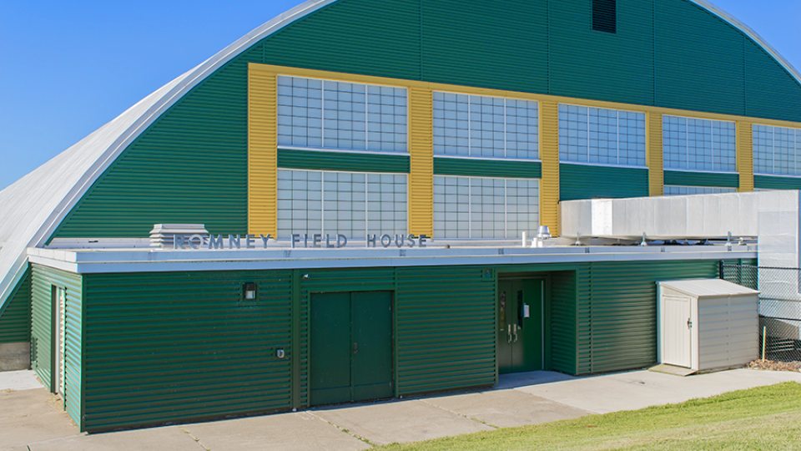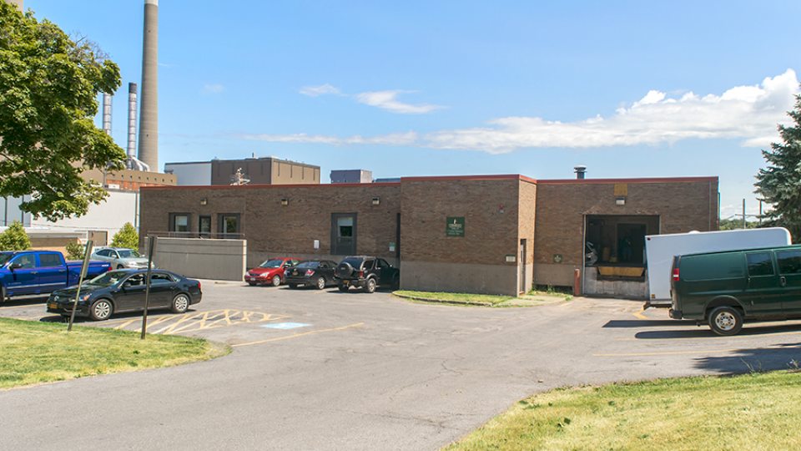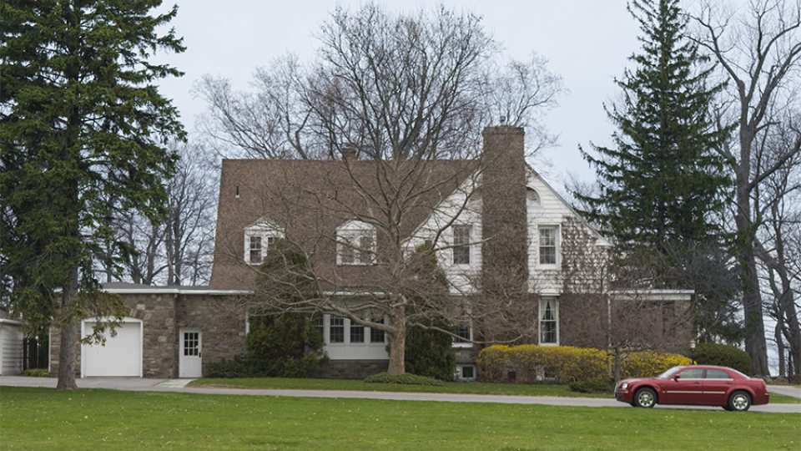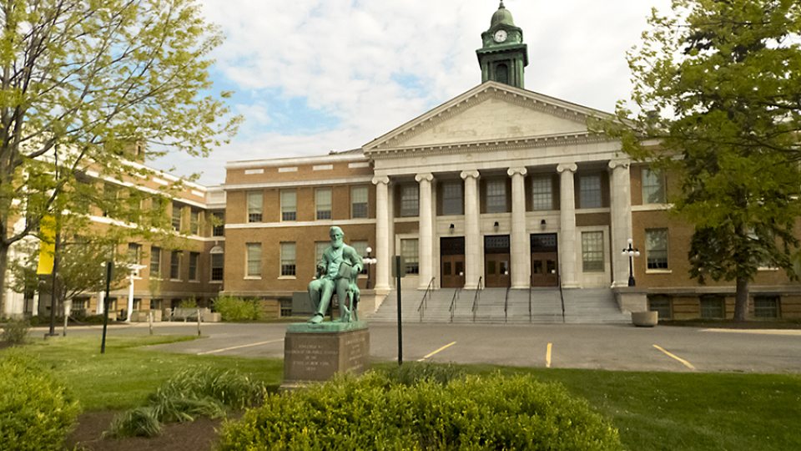Select an option below to read more about the building's history, namesake, and facilities that are housed within.
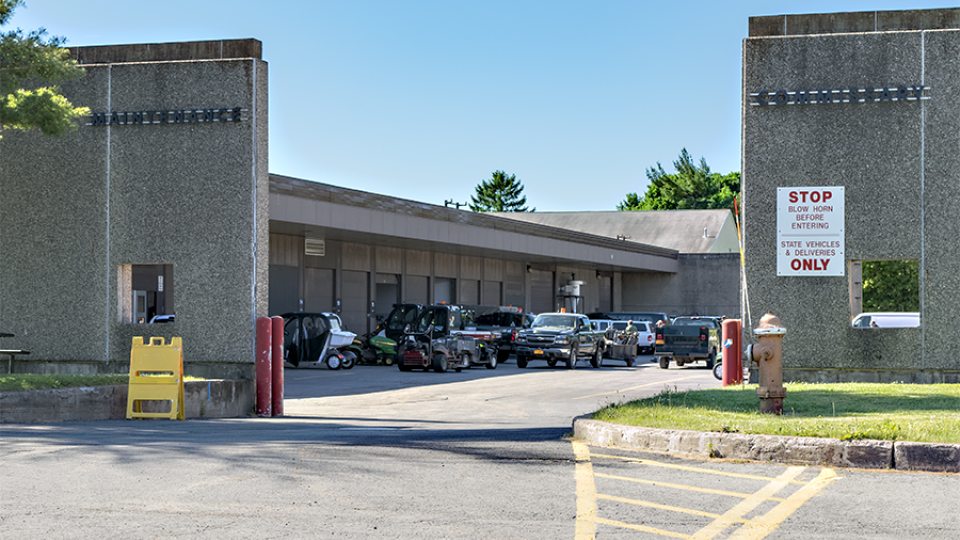
Type: Administrative
Commissary Building
Opened in 1966, the commissary building is located at the intersection of Mollison Street and Johnson Road, just off Route 104. The commissary building is one of just two SUNY Oswego non-athletic facilities located on the southern side of Route 104, with the other being the college’s maintenance building.
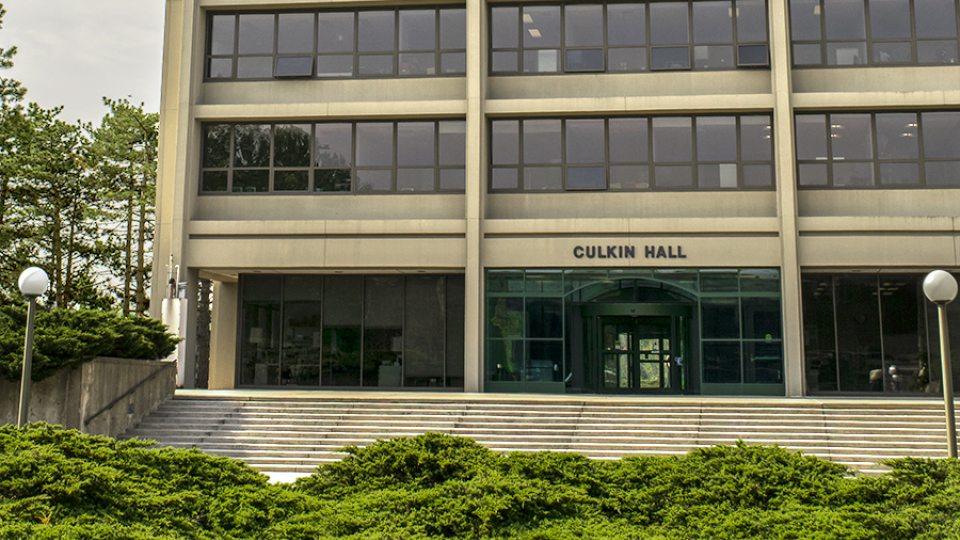
Type: Administrative
Culkin Hall
Culkin Hall was opened to the public in September 1967. It was originally intended for the general administration offices of the college and still functions as SUNY Oswego’s primary administrative building.
