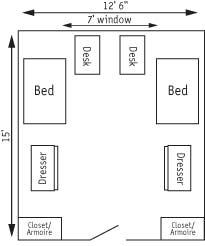Scales Hall was the last of four residence halls built on the lakefront area of campus, and opened in 1961. It houses 200 students in coed style living and provides a 24-hour study room, computer lab and recreation room.
Location
Lakeside
Available For
All Students
Room Type
Double Standard Rooms
Occupancy
200
Floors
3
Bathrooms
Gender-neutral Bathrooms





