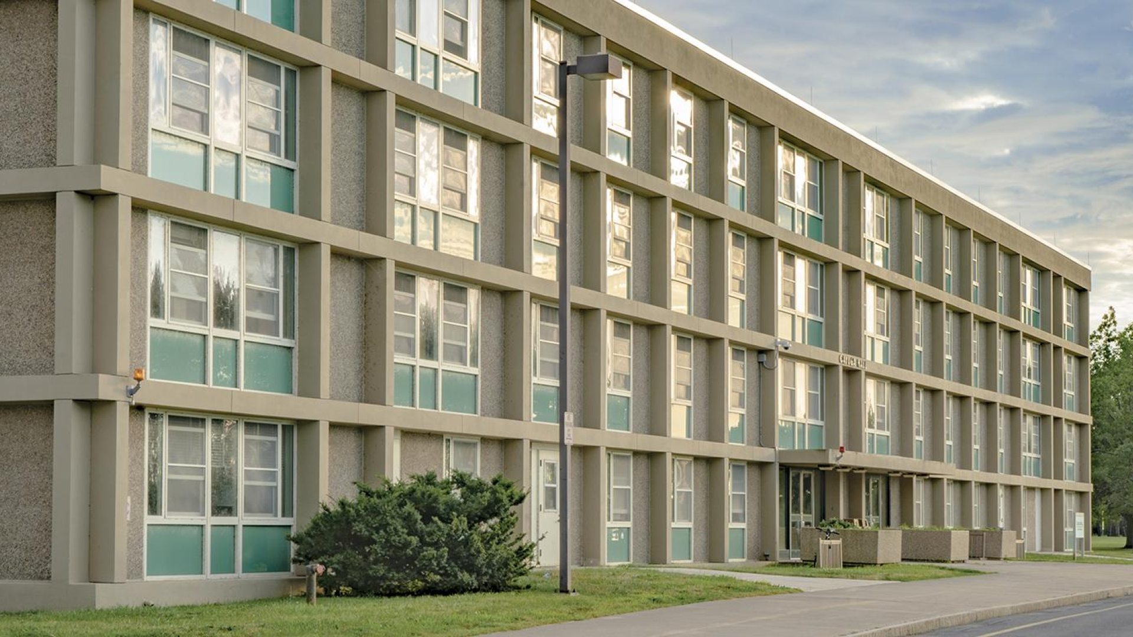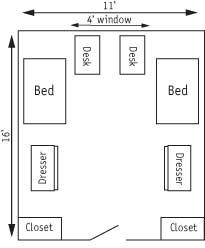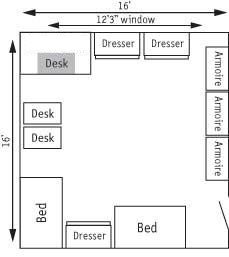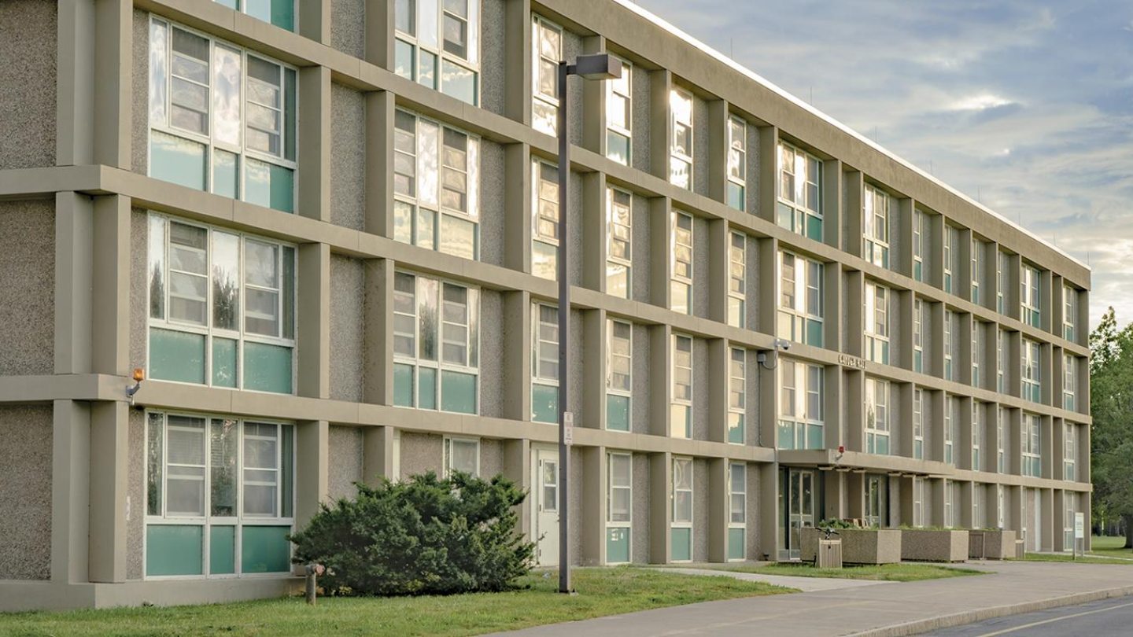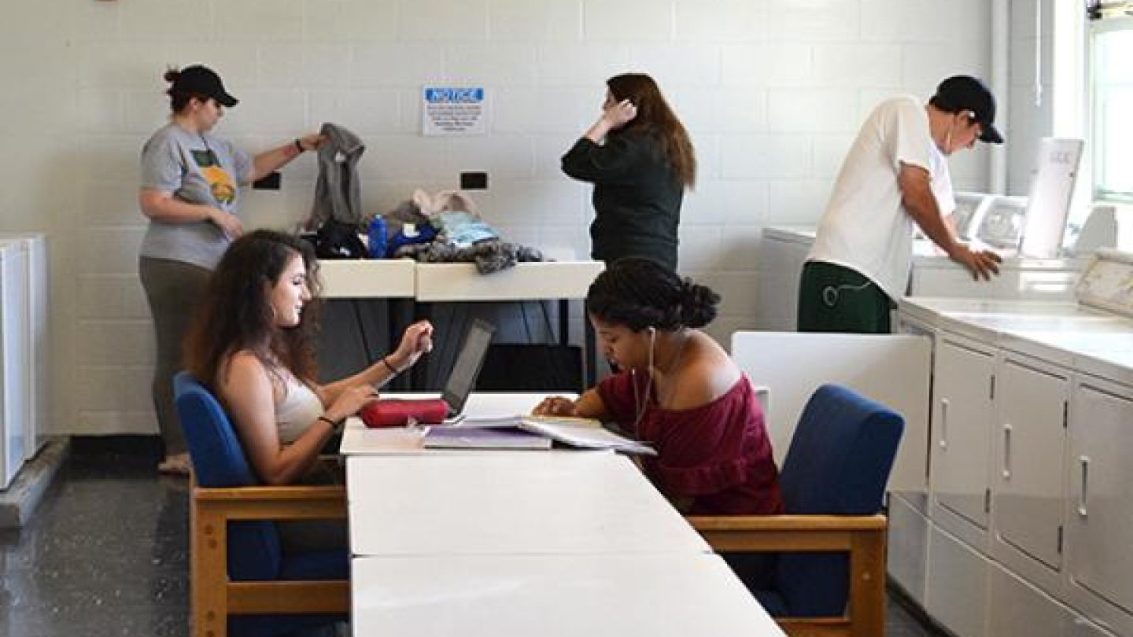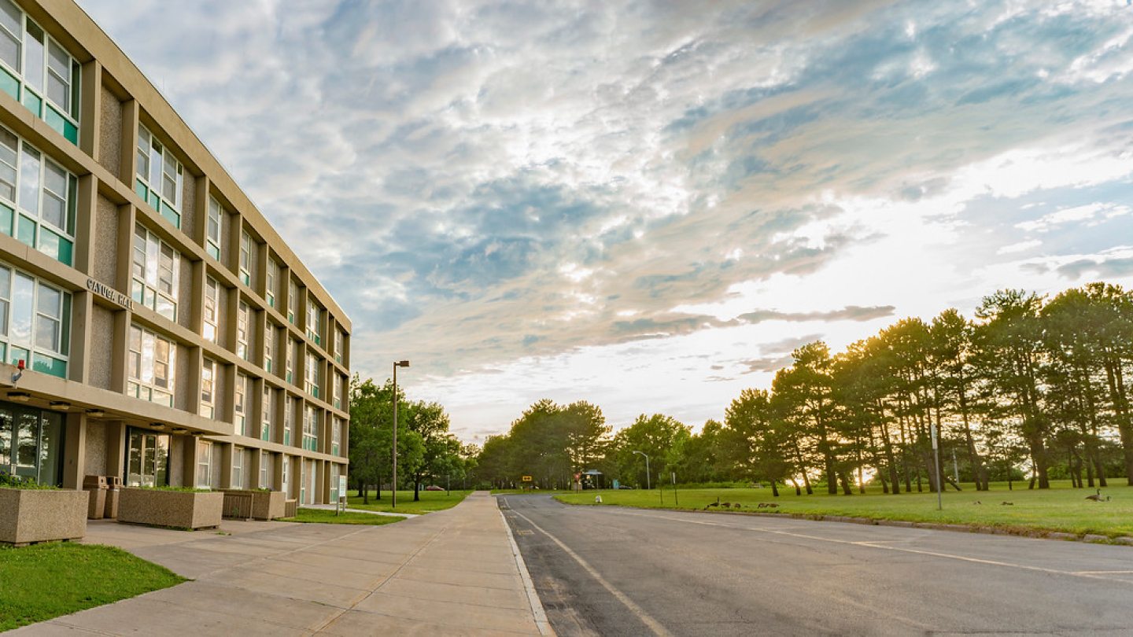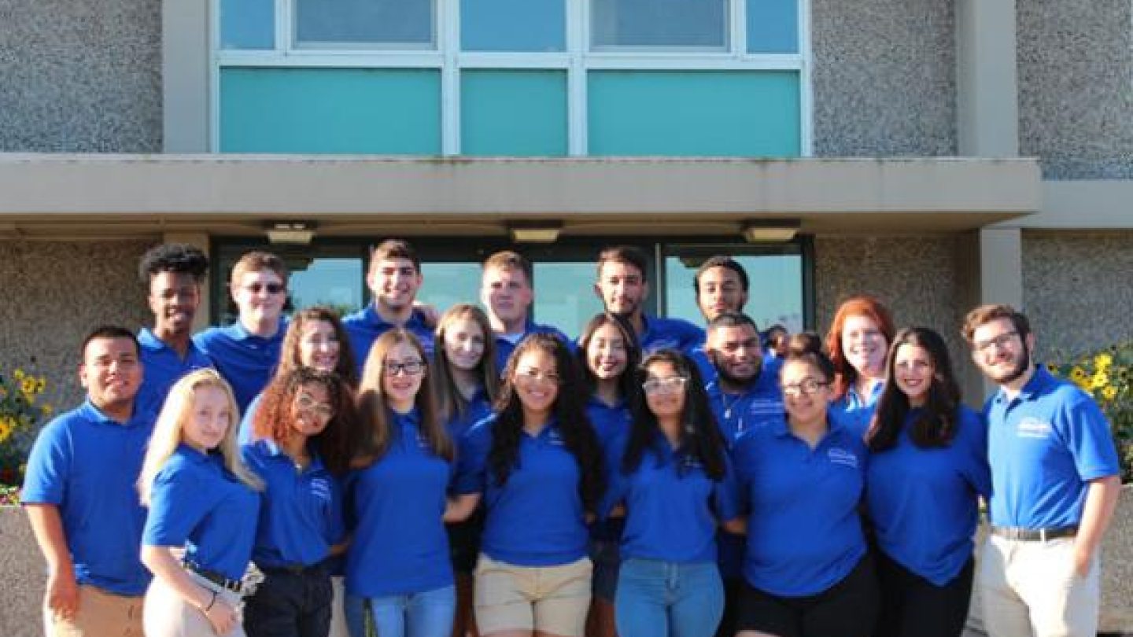Located on the west side of campus, Cayuga offers double room accommodations in a corridor style building. Residents of Cayuga are able to catch our famous sunsets from the lawn and don't have far to travel for meals with a tunnel connection to Pathfinder Dining Hall.
Location
West Campus
Available For
First-Year Students
Room Type
Double Standard
Occupancy
450
Floors
4
Bathrooms
Shared Single-gender
